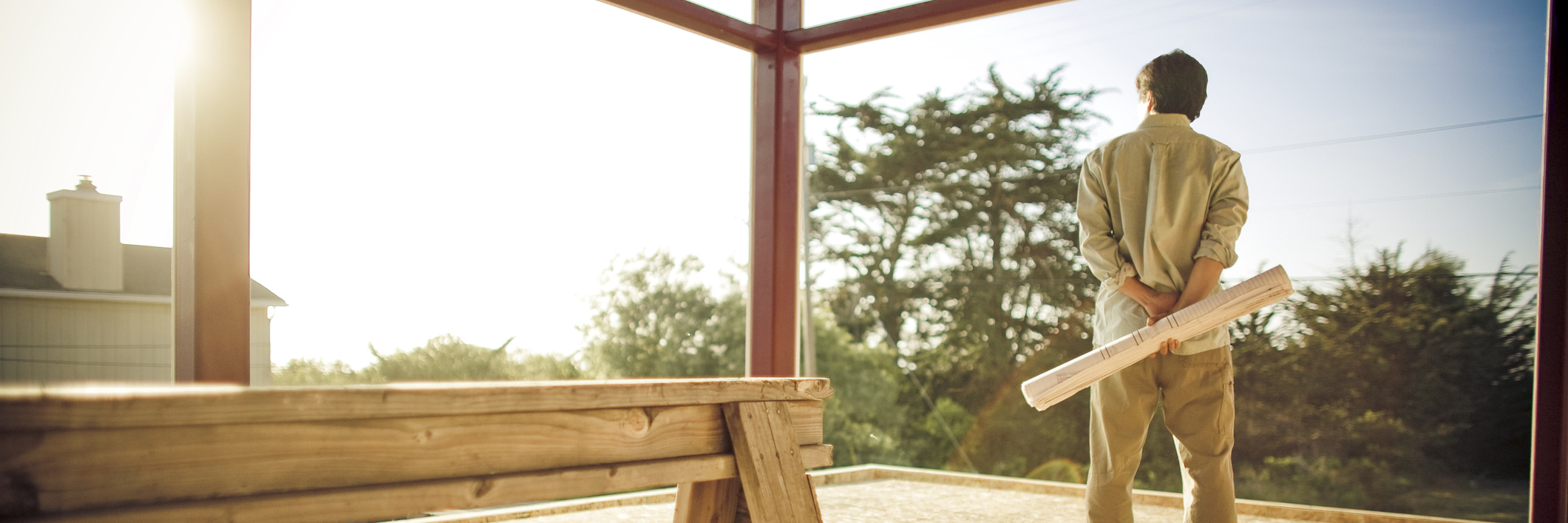In 2013 we moved into a new one-story bungalow we built so my 9-year-old daughter would have wheelchair access to our house.
It was a huge improvement over the two-story house we had purchased before we realized our daughter would need a wheelchair.
Over the last few years I have learned a lot about different house choices that I wish we had made.
Almost immediately after building our house (actually during construction) I realized there was a major design technique we should have used. Basically it lowers the main floor of your house significantly — by 12 inches or more — which is an enormous difference for accessibility. In the case of our house, this would have cost about about $2,000 more dollars, but it would be a priceless change for my daughter.
The technique involves setting your floor joists inside the foundation instead of on top of the foundation.
When building a wheelchair ramp you need 12 inches of ramp length for every one inch of rise. In addition, you need a 36 inch level landing at the top of the ramp. If you can reduce your floor height by 12 inches you can eliminate the need for a 15 foot long ramp. If you think about how many times you go in and out of your house, it’s difficult to put a price on making access as easy as possible.
In addition, if you don’t need the ramp, you can easily have more than one accessible entry point which makes the home more livable. We focused on easy access through the garage but it would be much better if the main outside front entrance was also accessible.
If you have design questions and concerns please feel free to contact me — I will share what I know.
Visit Greg’s site.
We want to hear your story. Become a Mighty contributor here.
Thinkstock image by Hans Hansen

